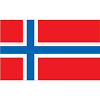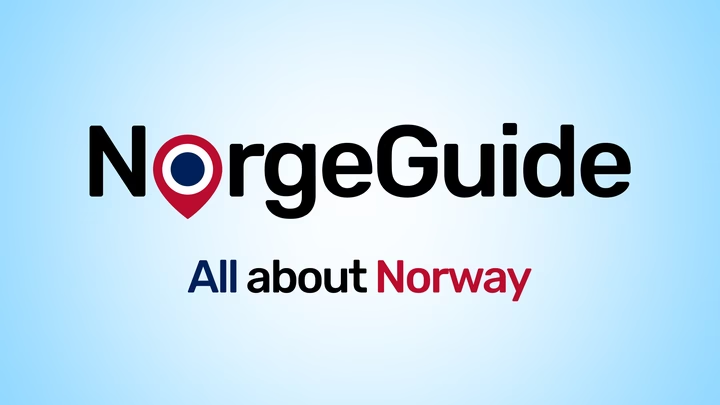MG Arkitekter is an architectural office based in Bodø which has a broad professional environment consisting of architects, engineers and spatial planners. The office offers a range of services within planning and regulatory work, as well as feasibility studies and volume studies. They work with the design of sales sketches for catalog houses and specialize in unique house designs.
In addition to architectural design, MG Arkitekter offers building notification drawings with situation plans and prepares outdoor plans. The office also focuses on stormwater management and provides energy advice. They also assist customers with building applications, which makes them a holistic player in architecture and planning.





